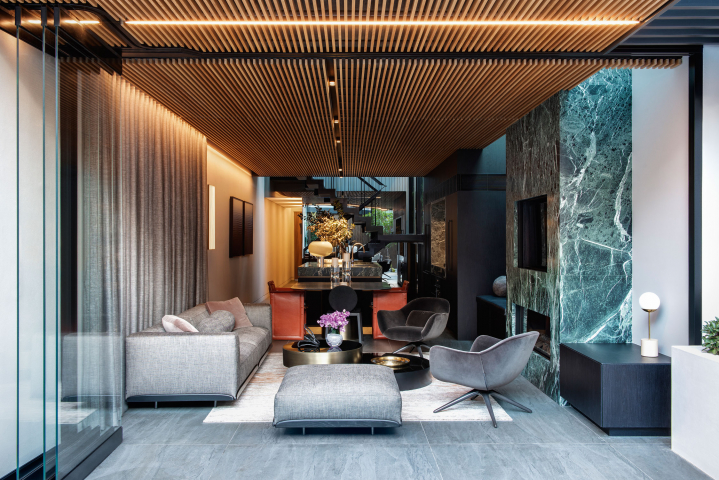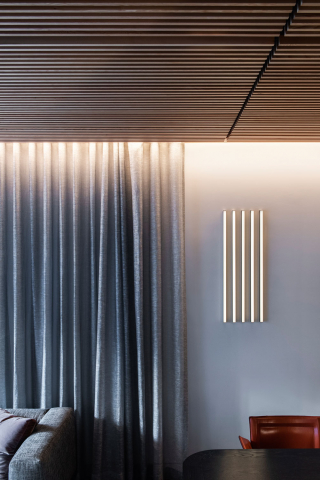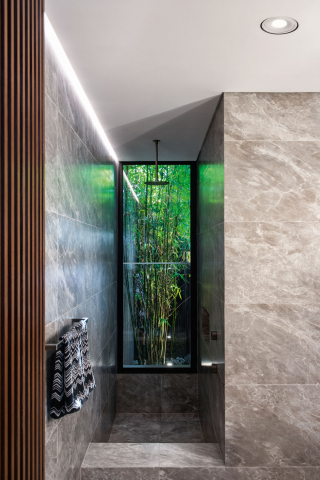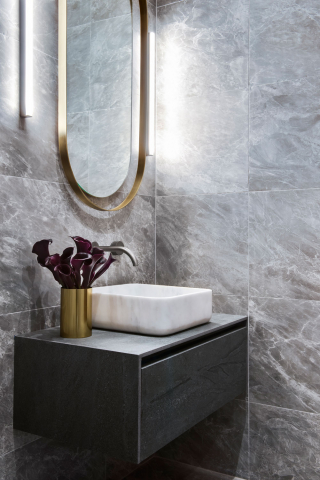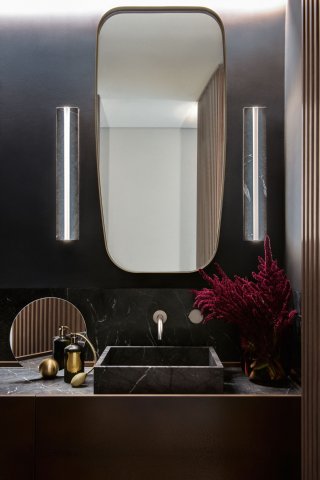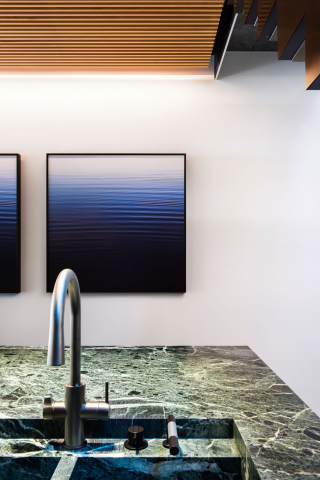Glass House (AU)
The Glasshouse Paddington is a collaborative project between Nina Maya Interiors and a number of their favourite material suppliers who have been handpicked for their unique products and superior craftsmanship. The innovative concept is aimed at creating a showcase home that allows clients to view these materials & products in situ in a purpose built residence.
A dilapidated site in Paddington was acquired over a year ago and demolished completely so that this new architecturally designed show home could be built from ground up. Exuding contemporary sophistication, The Glass House will be sure to set a new standard for inner city living, optimally located in the prestigious suburb of Paddington.
Architecturally designed to maximise the location, floor to ceiling glass in the central axis of the residence permits an abundance of natural light into the spacious, open layout across two levels. This impressive feature centered over an internal water pond affords enjoyment from nearly every angle of the home. The unmistakable feel of marble tiling underfoot hint at the luxury finishes you will find throughout.
The Glasshouse is abundant with natural light across both upper and lower levels, therefore it was important not to over light these open spaces. Rich textures and surfaces along with beautiful workmanship needed to be accented elegantly. Many fixtures were crafted with custom finishes to compliment the interior design, adding an extra element of refinement. It was also important that the lighting integrated seamlessly into its surrounding architecture, allowing the design and space to flow throughout.
Deltalight's Ultra X Down-Up was used to illuminate the wall of the front facade. Each fitting was powder coated in a custom bronze finish to mesh beautifully with the spectacular front doorway. The NEC+Ultra by Deltalight, finished in a custom bronze finish was used to light the front entrance corridor. The luminaire throws light both up and down creating the perfect amount of light to comfortably direct you down the hallway.
Deltalight's Tweeter Trimless fittings were used in the downstairs bedroom and ensuite. Its trimless appearance helps it integrate perfectly into the ceiling, keeping the look minimal. Tweeter Trimless also has the ability to rotate 355º and tilt from 0º- 40º, making it extremely functional.
Borderline is one of Deltalight's many made-to-measure custom profiles. Installed here in the downstairs ensuite and also in the lounge room living space, Borderline creates a soft wall wash and is perfect for perimeter lighting.
Femtoline 35 is part of a collection of multifunctional profiles by Deltalight. Installed here in The Glasshouse in both the vanity and powder room, Femtoline 35 was used in a special way to create feature lighting whilst providing task lighting at the same time. Finished in that same custom bronze colour, the profile blends beautifully with the brass accents.
Splitline 52 Profile by Deltalight offers a range of solutions dependent on what the space requires both functionally and in terms of design. A large range of flexible LED modules allows the user to customize the look even further. This wonderfully organic timber slatted ceiling was the perfect home for the non-intrusive Splitline 52 Profile installed with the sleek and adjustable Spy spotlights providing the perfect amount of targeted illumination for the bench top.
Installed in the rear external eave, Femtoline 35 Trimless profile creates a beautiful stripe of light running through the timber slatted ceiling, illuminating the backyard patio. A very minimalistic look again integrating the lighting within the architecture.
www.theglasshousepaddington.com
A dilapidated site in Paddington was acquired over a year ago and demolished completely so that this new architecturally designed show home could be built from ground up. Exuding contemporary sophistication, The Glass House will be sure to set a new standard for inner city living, optimally located in the prestigious suburb of Paddington.
Architecturally designed to maximise the location, floor to ceiling glass in the central axis of the residence permits an abundance of natural light into the spacious, open layout across two levels. This impressive feature centered over an internal water pond affords enjoyment from nearly every angle of the home. The unmistakable feel of marble tiling underfoot hint at the luxury finishes you will find throughout.
The Glasshouse is abundant with natural light across both upper and lower levels, therefore it was important not to over light these open spaces. Rich textures and surfaces along with beautiful workmanship needed to be accented elegantly. Many fixtures were crafted with custom finishes to compliment the interior design, adding an extra element of refinement. It was also important that the lighting integrated seamlessly into its surrounding architecture, allowing the design and space to flow throughout.
Deltalight's Ultra X Down-Up was used to illuminate the wall of the front facade. Each fitting was powder coated in a custom bronze finish to mesh beautifully with the spectacular front doorway. The NEC+Ultra by Deltalight, finished in a custom bronze finish was used to light the front entrance corridor. The luminaire throws light both up and down creating the perfect amount of light to comfortably direct you down the hallway.
Deltalight's Tweeter Trimless fittings were used in the downstairs bedroom and ensuite. Its trimless appearance helps it integrate perfectly into the ceiling, keeping the look minimal. Tweeter Trimless also has the ability to rotate 355º and tilt from 0º- 40º, making it extremely functional.
Borderline is one of Deltalight's many made-to-measure custom profiles. Installed here in the downstairs ensuite and also in the lounge room living space, Borderline creates a soft wall wash and is perfect for perimeter lighting.
Femtoline 35 is part of a collection of multifunctional profiles by Deltalight. Installed here in The Glasshouse in both the vanity and powder room, Femtoline 35 was used in a special way to create feature lighting whilst providing task lighting at the same time. Finished in that same custom bronze colour, the profile blends beautifully with the brass accents.
Splitline 52 Profile by Deltalight offers a range of solutions dependent on what the space requires both functionally and in terms of design. A large range of flexible LED modules allows the user to customize the look even further. This wonderfully organic timber slatted ceiling was the perfect home for the non-intrusive Splitline 52 Profile installed with the sleek and adjustable Spy spotlights providing the perfect amount of targeted illumination for the bench top.
Installed in the rear external eave, Femtoline 35 Trimless profile creates a beautiful stripe of light running through the timber slatted ceiling, illuminating the backyard patio. A very minimalistic look again integrating the lighting within the architecture.
www.theglasshousepaddington.com
- Country
- Australie
- Design d'intérieur
- Nina Maya Interiors
- Photographe
- Nicole England
- Application
- Residential

