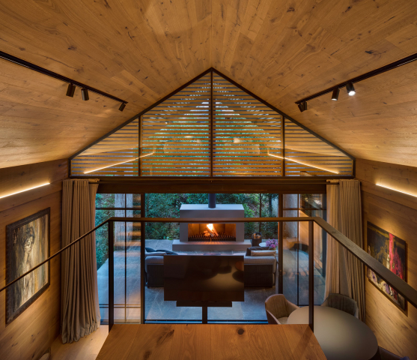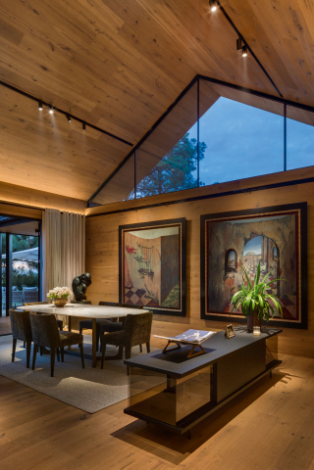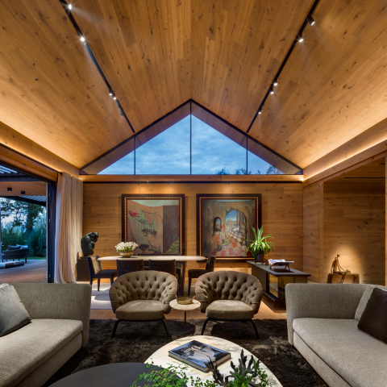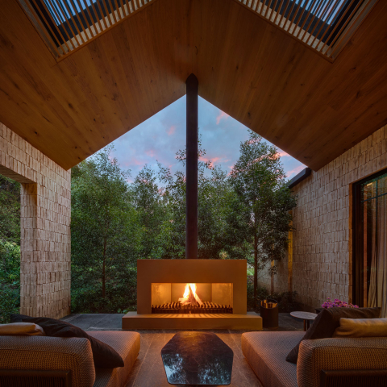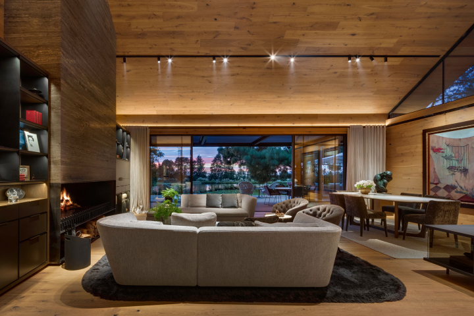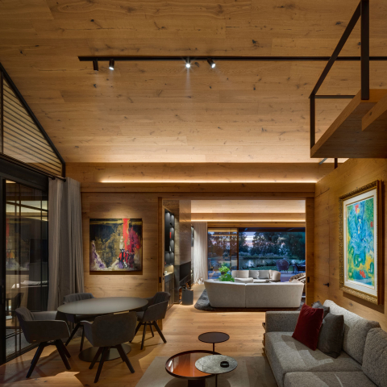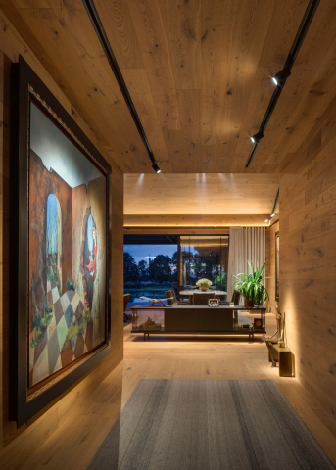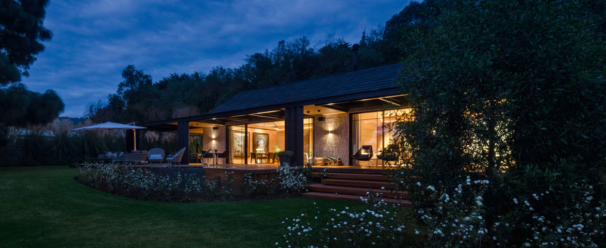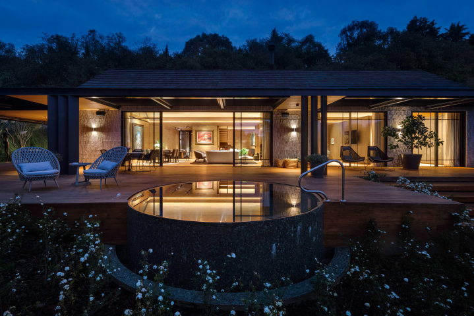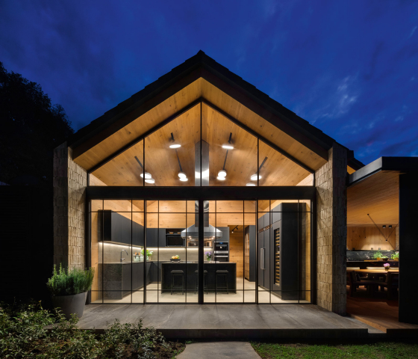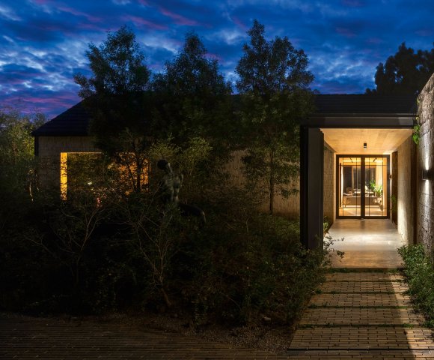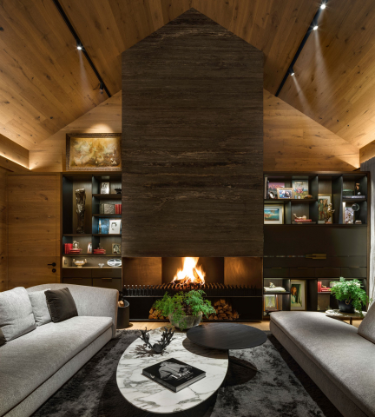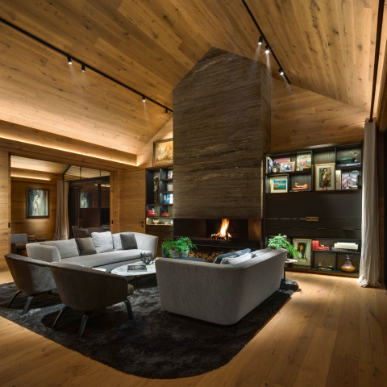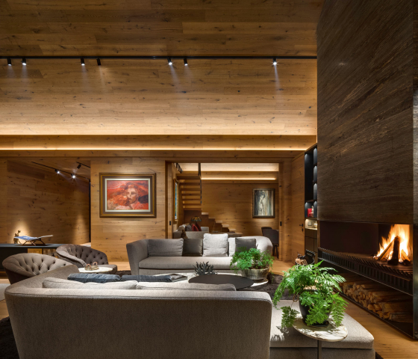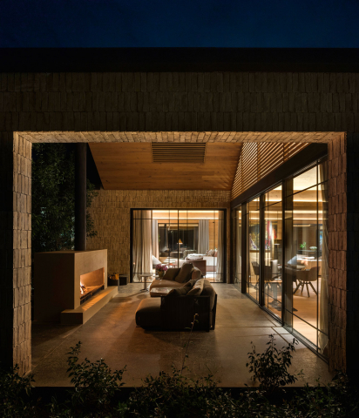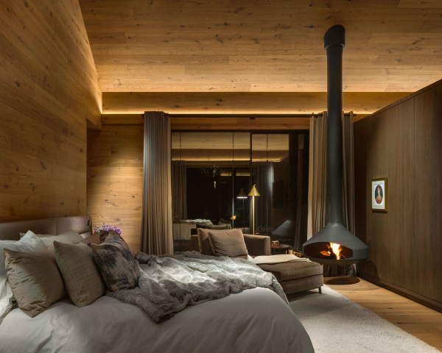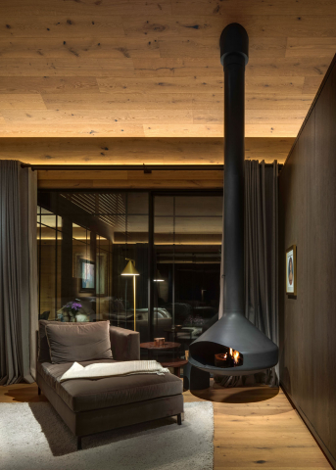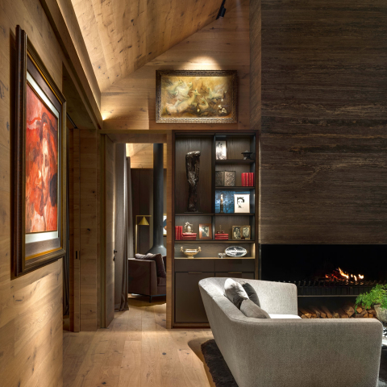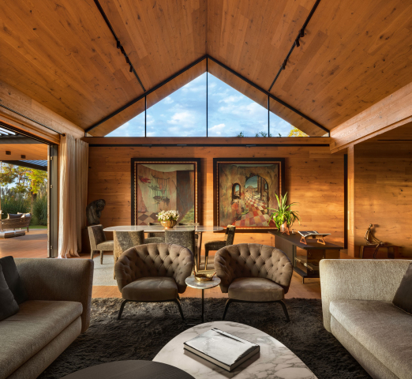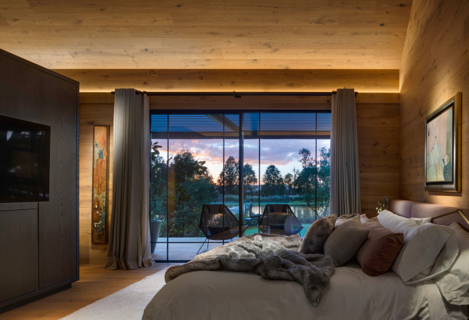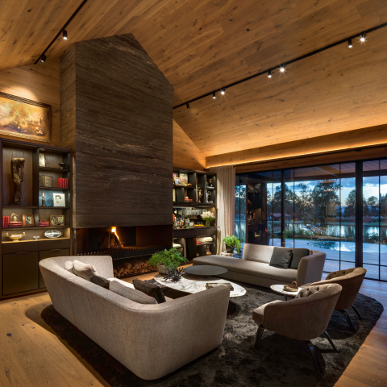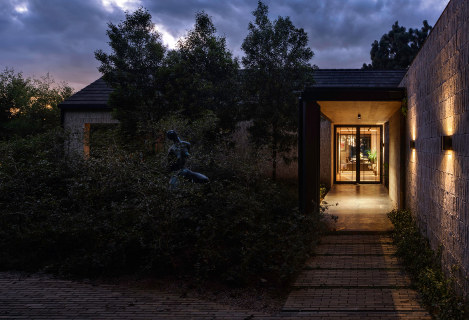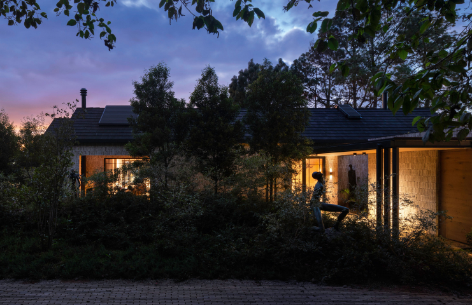Private residence (MX)
The architect’s priority was to create wide, double-height spaces that would accentuate the connection with the exterior through views of the lake.
To obtain the desired openings, they chose a monolithic reinforced concrete structure for the entire project.
The exterior walls of the three volumes are covered with white handcrafted brick that was produced in the State of Mexico, and whose measurements served as the basis for the design's proportion.
Two of the volumes, set parallel to each other, bear gabled roofs with flat black tiles.
In the interior, Austrian-engineered wood overlays the floors, walls, and ceilings.
This project was designed with the dynamics of a master suite in mind: everything revolves around the main bedroom.
The interconnected rooms allow the client to pass through several spaces with just a few steps.
In order to create the same architectural language throughout the project, they maximized the wooden aesthetic.
An open terrace with a Jacuzzi delineates the rear of the house and serves as a stage for enjoying the connection with the exterior.
At the front of the house, the family room also features its own terrace and access to the mezzanine room.
Special attention was given to the lighting design.
"We approached its conceptualization as though the project were a museum in which we did not know where the elements to be illuminated would be placed.
The challenge was to create flexible lighting that adjusts to the space and the elements it may contain."
The resulting composition gives the impression of a nearly stage-like space, producing a blend of functional and accent lighting.
The diffused light among the three main rooms helps accentuate the warm tones of the wood and creating a cozy and inviting ambience.
The client requested that the work be finished as soon as possible.
The project was designed to be completed over a period of ten months to all the required quality standards.
Due to the pandemic, the completion time had to be adjusted; however, the project was completed in eleven months.
To obtain the desired openings, they chose a monolithic reinforced concrete structure for the entire project.
The exterior walls of the three volumes are covered with white handcrafted brick that was produced in the State of Mexico, and whose measurements served as the basis for the design's proportion.
Two of the volumes, set parallel to each other, bear gabled roofs with flat black tiles.
In the interior, Austrian-engineered wood overlays the floors, walls, and ceilings.
This project was designed with the dynamics of a master suite in mind: everything revolves around the main bedroom.
The interconnected rooms allow the client to pass through several spaces with just a few steps.
In order to create the same architectural language throughout the project, they maximized the wooden aesthetic.
An open terrace with a Jacuzzi delineates the rear of the house and serves as a stage for enjoying the connection with the exterior.
At the front of the house, the family room also features its own terrace and access to the mezzanine room.
Special attention was given to the lighting design.
"We approached its conceptualization as though the project were a museum in which we did not know where the elements to be illuminated would be placed.
The challenge was to create flexible lighting that adjusts to the space and the elements it may contain."
The resulting composition gives the impression of a nearly stage-like space, producing a blend of functional and accent lighting.
The diffused light among the three main rooms helps accentuate the warm tones of the wood and creating a cozy and inviting ambience.
The client requested that the work be finished as soon as possible.
The project was designed to be completed over a period of ten months to all the required quality standards.
Due to the pandemic, the completion time had to be adjusted; however, the project was completed in eleven months.
- Country
- Messico
- Architetto
- Chain + Siman
- Interior design
- Chain + Siman
- Fotografo
- Rafael Gamo
- Applicazione
- Residential

