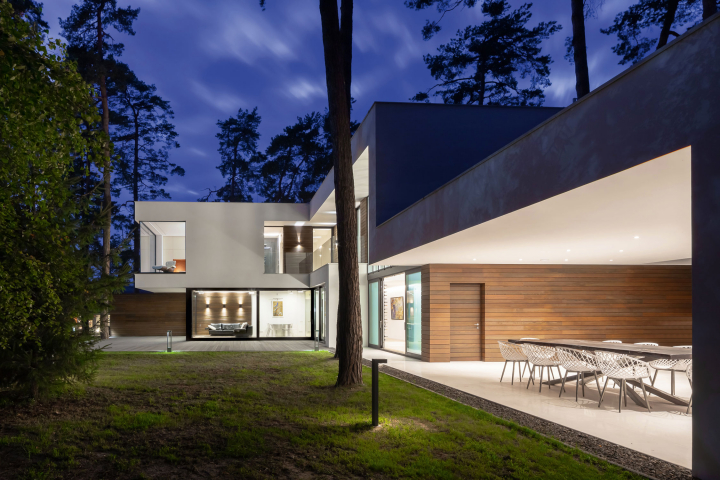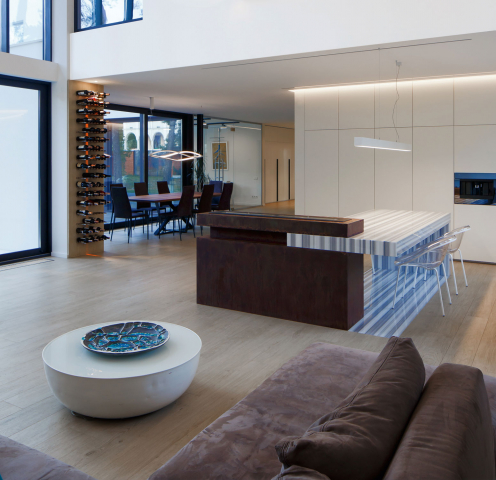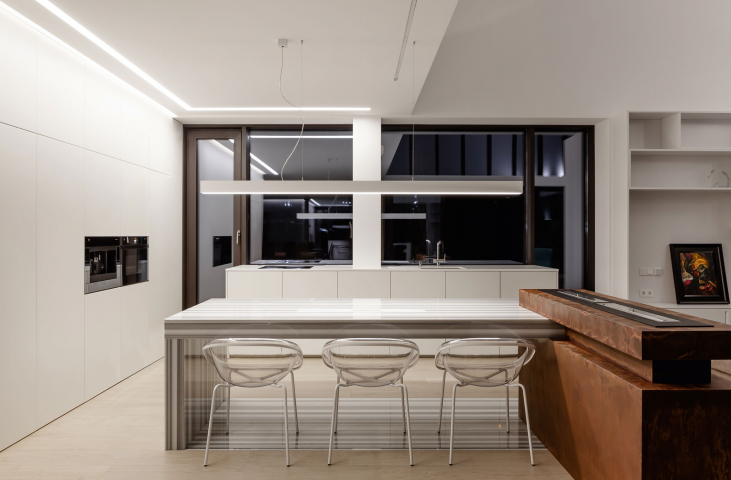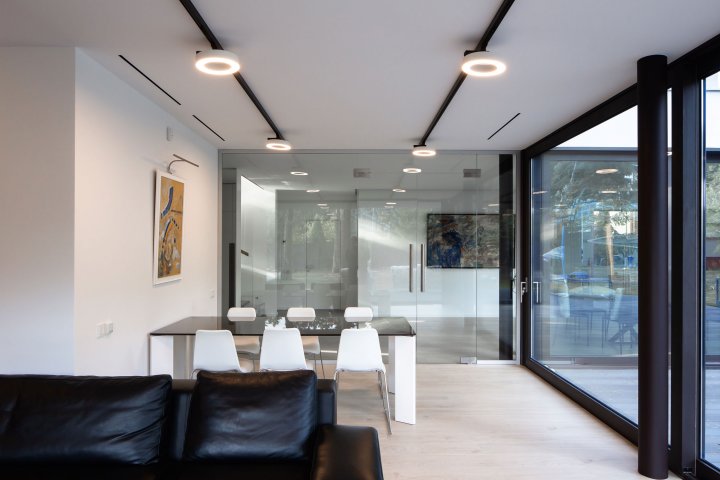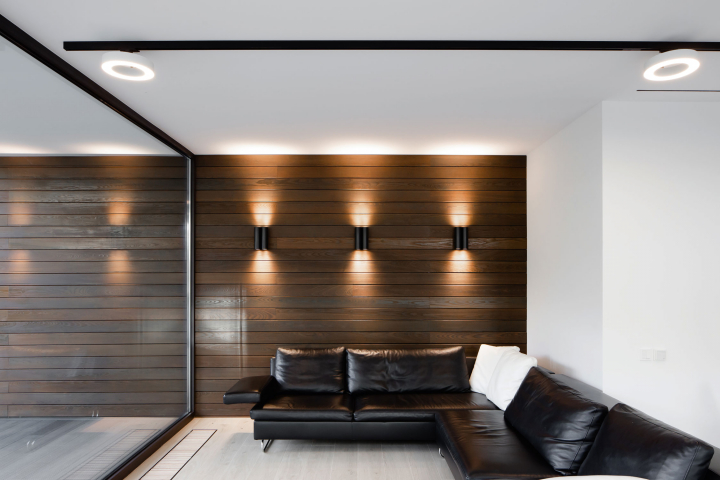Villa G (UA)
Often the location itself predicts the configuration and proportions of a future home. This also happened with the development of this family residence by M2 Architectural Group in Lviv, Ukraine.
The plot with its irregular trapezoidal shape is located at the very edge of a pine forest in a picturesque resort area in the suburbs of Lviv. The main rooms and bedrooms of the two-storey house are oriented to the south-east, towards the forest. The house is implemented on the site as to preserve the centuries-old pine trees growing on it.
The house has three bedrooms connected by balconies on the second floor, and an additional guest bedroom and a large office on the first floor. The space on the ground floor is completely open and the functional areas flow smoothly into one another. In this way a maximum integration of the interior with the surrounding forest is achieved.
Due to the predominant white colour in the interior decoration and the choice of Deltalight luminaires for lighting the interior spaces, the rooms of the house are flooded with light even on cloudy days.
The plot with its irregular trapezoidal shape is located at the very edge of a pine forest in a picturesque resort area in the suburbs of Lviv. The main rooms and bedrooms of the two-storey house are oriented to the south-east, towards the forest. The house is implemented on the site as to preserve the centuries-old pine trees growing on it.
The house has three bedrooms connected by balconies on the second floor, and an additional guest bedroom and a large office on the first floor. The space on the ground floor is completely open and the functional areas flow smoothly into one another. In this way a maximum integration of the interior with the surrounding forest is achieved.
Due to the predominant white colour in the interior decoration and the choice of Deltalight luminaires for lighting the interior spaces, the rooms of the house are flooded with light even on cloudy days.
- Country
- Ucraina
- Architetto
- M2 Architectural Group, Alexander Zhidkov
- Fotografo
- Andy Shustykevych
- Applicazione
- Residential

