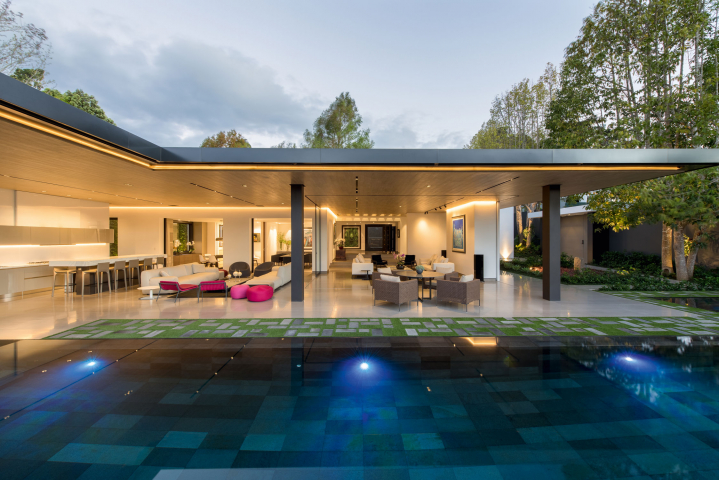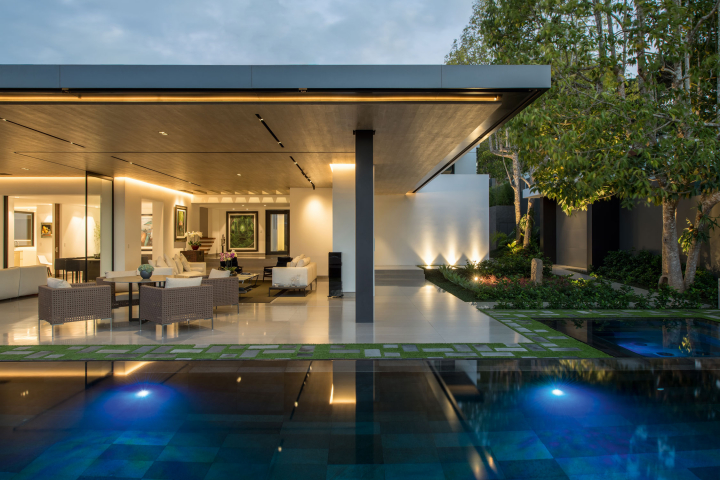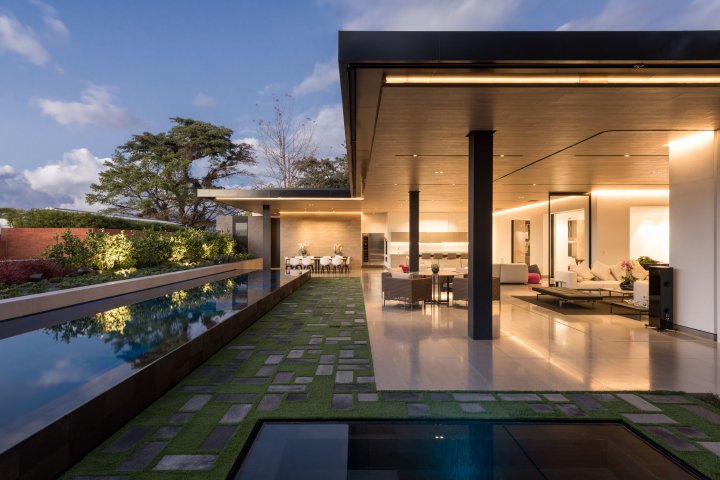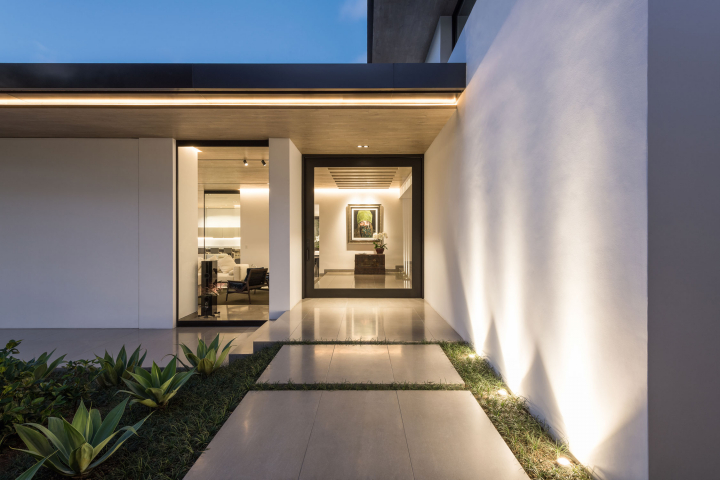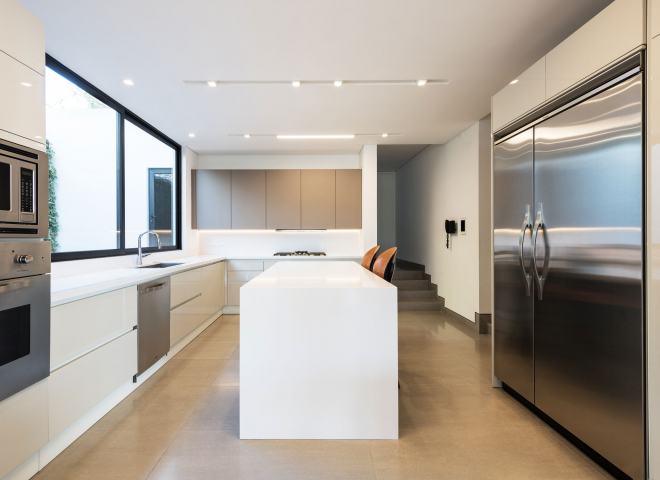Private residence (GT)
This project located in Guatemala City was a remodelling of an existing house.
As the client’s family needs changed over the years, the architectural concept of the house needed to evolve as well. The new concept needed to open up the originally more closed social spaces, with integrated inside and outside areas.
The client wanted to live these spaces every day during his personal routine and also during his social life.
The materials used are wood and stone in very neutral colours, creating a kind of canvas that allowed highlighting modern furniture and works of art. The concept of lighting was to continue with the linearity in the ceiling, which by means of the black profiles and spotlighting embedded in the wood, allows to create subtle accents on walls and key objects. An indirect light glow is created to complement the lighting and achieve a modern yet cosy atmosphere.
The outdoor terrace, where a second kitchen is incorporated, becomes a central area where the family can enjoy the outdoor environment while serving their guests in a more personal way at the time of their social events.
Finally, the pool becomes a true mirror that allows you to appreciate in its reflection, the architecture of the house, and also invites to be used at any time.
As the client’s family needs changed over the years, the architectural concept of the house needed to evolve as well. The new concept needed to open up the originally more closed social spaces, with integrated inside and outside areas.
The client wanted to live these spaces every day during his personal routine and also during his social life.
The materials used are wood and stone in very neutral colours, creating a kind of canvas that allowed highlighting modern furniture and works of art. The concept of lighting was to continue with the linearity in the ceiling, which by means of the black profiles and spotlighting embedded in the wood, allows to create subtle accents on walls and key objects. An indirect light glow is created to complement the lighting and achieve a modern yet cosy atmosphere.
The outdoor terrace, where a second kitchen is incorporated, becomes a central area where the family can enjoy the outdoor environment while serving their guests in a more personal way at the time of their social events.
Finally, the pool becomes a true mirror that allows you to appreciate in its reflection, the architecture of the house, and also invites to be used at any time.
- Country
- Гватемала
- Архитектор
- Alfredo Saravia, AS Arquitectura
- Заявление
- Residential

