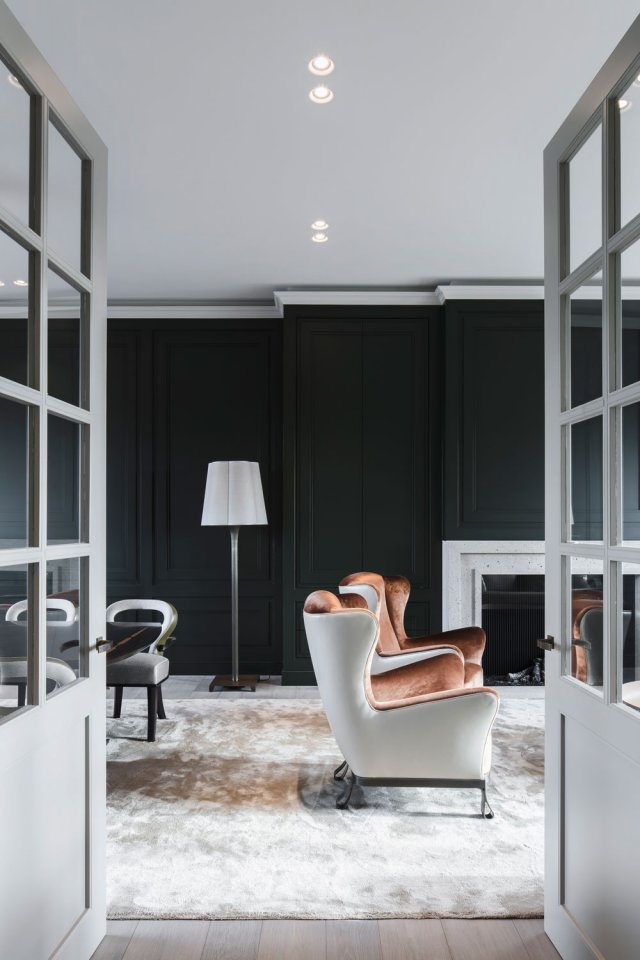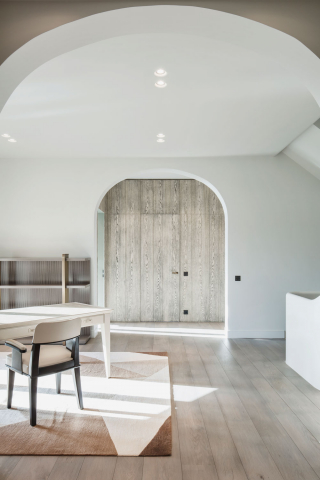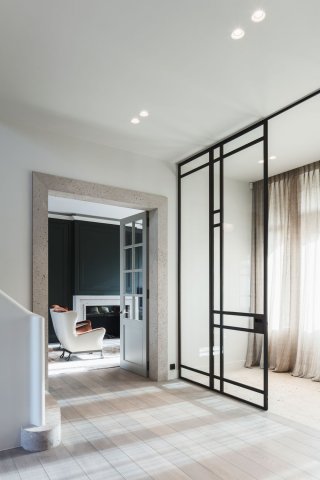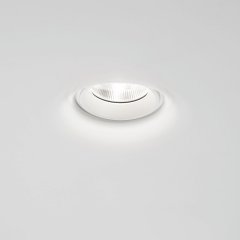Neo-Gothic residence (BE)
For a West-Flemish entrepreneurial family, Obumex accepted the challenge to renovate a characterful property. The assignment included the renovation and complete interior design of a neo-Gothic castle with a very rich history. The domain which was destroyed during the first world war was rebuilt by its former owners in 1921 as a hunting lodge. The image of the castle as a unique eye-catcher in the area is even more enhanced by the fact that this state-of-the-art residence is located between the vineyards of the wine estate ‘Entre Deux Monts’.
Obumex succeeded in converting the classical layout of this property into a harmonious concept, keeping the historical characteristics of the property respected. The entrance hall was defined as an additional living space by using its corridor as a working space with a breathtaking view. The sharp staircase became a ‘slower’ calming staircase with a smooth organic line and a cozy soft coating. For the sense of space, the width of the hallway was accentuated by using a different material behind the curved shape. The curtains, security, sound systems and lighting are controlled centrally and increase the peace of mind and the feeling of unconditional comfort even more.
For this characterful home, the right pieces of furniture were carefully selected from high-end collections of different brands. In order for the lighting to contribute to both the comfort and the peaceful atmosphere in the home, a combination of directional, yet subtle spotlights and a seamless built-in plaster luminaire for general lighting with a soft glow on the ceiling was chosen.
This project demonstrates a deeply rooted passion for interior design. With materials, colours, textures and a design that strikes the senses, this house breathes a balanced perfection in which a world of tranquility enchants you.
Obumex succeeded in converting the classical layout of this property into a harmonious concept, keeping the historical characteristics of the property respected. The entrance hall was defined as an additional living space by using its corridor as a working space with a breathtaking view. The sharp staircase became a ‘slower’ calming staircase with a smooth organic line and a cozy soft coating. For the sense of space, the width of the hallway was accentuated by using a different material behind the curved shape. The curtains, security, sound systems and lighting are controlled centrally and increase the peace of mind and the feeling of unconditional comfort even more.
For this characterful home, the right pieces of furniture were carefully selected from high-end collections of different brands. In order for the lighting to contribute to both the comfort and the peaceful atmosphere in the home, a combination of directional, yet subtle spotlights and a seamless built-in plaster luminaire for general lighting with a soft glow on the ceiling was chosen.
This project demonstrates a deeply rooted passion for interior design. With materials, colours, textures and a design that strikes the senses, this house breathes a balanced perfection in which a world of tranquility enchants you.
- Country
- Belgium
- Architect
- Obumex
- Installation
- Stefan Rousseeuw
- Application
- residential





